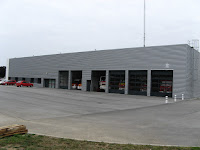North side Main entrance (North side) East and south sides  |
| West side |
Some numbers ...
- the building is on the first floor with an area of 3229 sq.yd (29052 sq.ft). The size of its training tour is 24,5 yd (73,8 ft) that is 8 floors. The area for fire apparatus is 1145 sq.yd (10305 sq.ft).
- the ground (including the building) has an area of 49400 a.
- the staff is formed of professional and volunteer firefighters : 12 professionals and 60 volunteers (that 3 are nurses)
The building :
- main entrance
- management room (place with computer and radio to listen speakings between vehicle and CODIS during a scene. The firefighter has to write all speakings in a special booklet ; he also has to phone the person in charge like the mayor or the boss of the fire station .... according to the order of the chief at the scene. Etc ...)
- sport room
- maps and ticket scene printer room
- firewomen room
- firemen room
- junior firemen room
- SSSM room (for checkup)
- class room with a moving partition to separate it and make 2 classrooms
- kitchen / dining room / living room
- firemen bedroom (with bathroom)
- firewomen bedrooms (with bathroom)
- apparatus room
- compressor room (safety room to fill SCBA)
- ambulances room (with heating for winter)
- laundry to clean our outfit (with washing machine, drier) or just dry it -including boots- (in a special heating cupboard) after the scene
- fire station chief office
- training tower (with a special compartment to hang hoses after cleaning to dry it
Others rooms are offices. The hatched zone is for the administration of all the fire stations that Pontivy fire station is responsible.






No comments:
Post a Comment